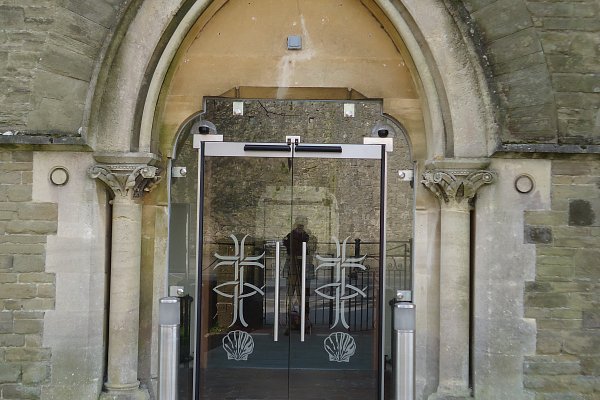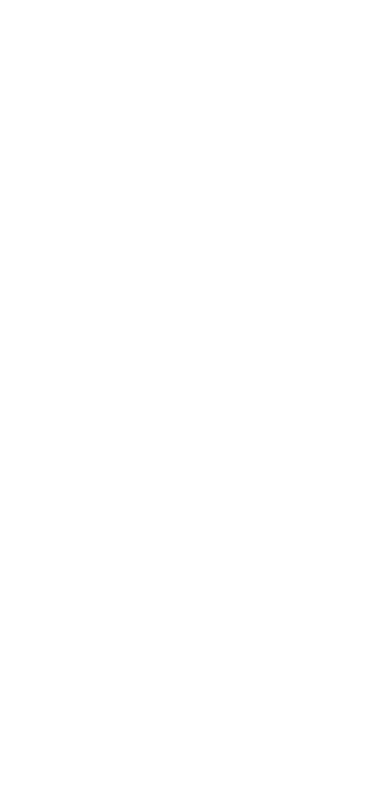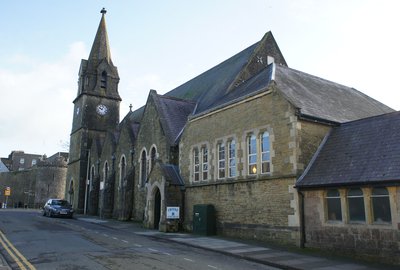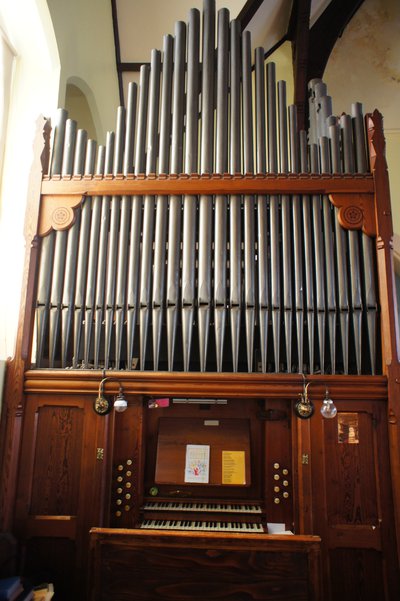History of St Johns Church in Tenby
The church in Tenby began in the early 1800's. This account details key moments in the church's history and introduces the Ministers who oversaw the church's development up to the present day. A complete history of the church has been written by Ron Hurlow and can be purchased at St Johns.
The Congregational cause in South Pembrokeshire originated in St Florence around 1800. In 1804 Benjamin Evans received a call from the church and was ordained in February 1805 becoming minister at the age of 18. Through his ministry the churches in Sardis, Templeton, and Tenby were formed. It was in 1818 that the cause was started in Tenby when Rev Evans began preaching in a private room in George Street (then called Jail Street).
In 1821 the site for a new church building was purchased on Frogmore Street (now Lower Frog Street). The following year on the 15th of May the Tabernacle church was opened to the public for worship. The church included a Sunday School and lending Library. On Christmas Day 1837 the ministry was past on to Rev John Joseph Braine from Pemboke Dock. In his 2 years as Minister he expanded the church premises and saw the congregation rise to 80. The church continued to operate at the Tabernacle for a further three decades under the ministry of Rev David Roberts (1840 - 1845), Rev Daniel Anthony (1847 - 1851) and Rev Eliezer Griffiths (1849 - 1861).
Rev Anthony returned to the church and began a public appeal for a new church building in 1867. The congregation had increased to between three and four hundred and school rooms now needed with the capacity to teach one hundred children. A plot of land was purchased and the church was built on what is now Warren Street. The new building cost £4104 -12s and the foundation stone was laid on August 6th 1867. The church was opened for worship on August 6th 1868.
The design of the church is Early English. It measures 72 feet x 42 feet with a schoolroom of 42 feet x 26 feet and has the capacity to seat 700 people. It was built from local yellow stone, and limestone with window jams and arch dressings in Bath Stone. The church was built with a tower that was intended to terminate in a spire 100ft from the ground.
A further 3 classrooms were added to the church in 1872 under the ministry of Rev John Lewis and the gable end that was in danger of collapsing was secured. The Manse was built next door, at a cost of £1100, and was considered to be one of the best designed houses in Tenby at its time. In 1875 a new organ was purchased in memorial to John Craven who had been the church treasurer and had provided significant support and financial donations throughout the journey to build and establish St Johns.
The church continued under the ministry of Rev Robert Ann (1886 - 1890) however his departure created a disagreement in the church causing some loss of congregation. It was taken on 18 months later by Rev John Lloyd Williams in August 1981.
In 1907 it was proposed to erect a new spire on the existing tower and to fit a clock with 3 dials in the spire. The spire was to provide means to ventilate the main building which was suffering from the effects of gas heating and lighting. A vent in the ceiling of the balcony allowed fumes to escape into the spire. It was completed in 1908 and a service was held to dedicate the spire and clock.
The church roof received renovation work in 1923 to reduce the cost of continual repairs. This was originally hoped to be completed ready for the church's centenary in August 1918.
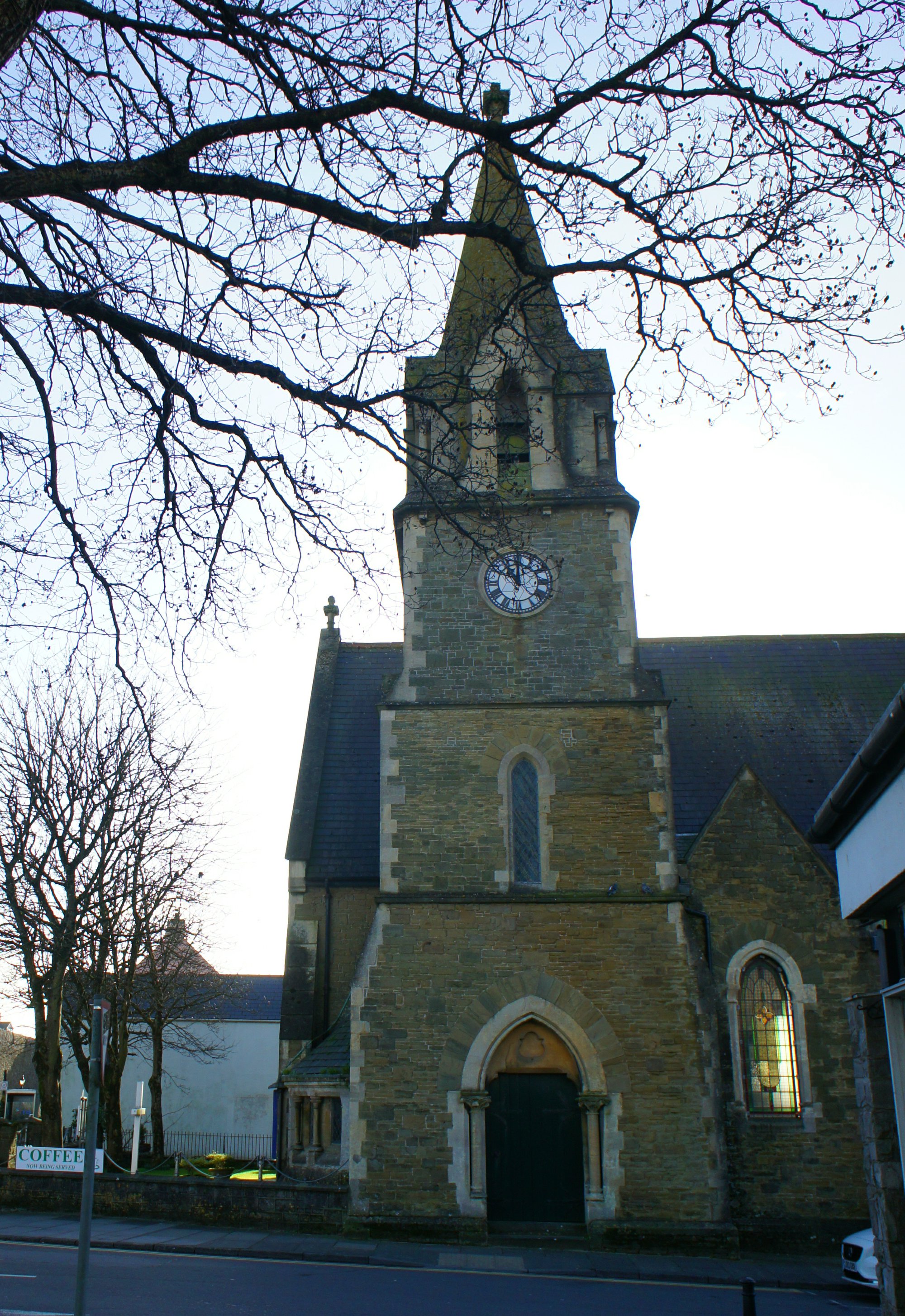
St Johns Spire
On the morning of Sunday, February 19th 1933 two passers by spotted a fire in the roof of the church above the organ. It was extinguished by the local fire brigade, but not before considerable damage was done to the roof of the church and the organ below. Mr Ivor Nicholos is reported to have removed the large bible from the pulpit and taken it to a place of safety.
The church has a history of working closely with other denominations. Rev John Campbell who was appointed as minister in 1957 encouraged people of different denominations to join together and stressed the importance of pastoral oversight and joint pastorates where possible. There was already a close relationship between the Congregational Churches and Presbyterian Churches at this time.
St Johns had been operating as a Congregational Church however the early 1970's saw a number of changes in the structure of the church. In 1971 the Presbyterian and Congregational Churches in England and Wales met at Westminster chapel and proposed that the two denominations joined together to become the United Reformed Church. At a church meeting a majority of 92.5% agreed the proposition. A font was purchased the following year to commemorate the formation of the U.R.C Church.
There was also a coming together with the local Methodist Church. In 1970 Rev. C. Gwyther, minister of the Methodist Church, proposed that united services be held on the first and third Sundays of the month and this was agreed by church members. Later in 1987 the two churches formally agreed to unite as the Methodist Church was being demolished. A ballot was taken by Church members and it was agreed that the church would become St Johns United Reformed and Methodist Church.
During this period the church also formed a group Pastorate including churches in Tenby, Penally, St Florence, Amroth and Llanteg. The Pastorate would be served by a full time and part time minister.
Around the year 2000 the condition of the church building was causing concern. A major survey was carried out and indicated that considerable work would be needed to bring the building up to a standard that would safeguard it for the next century. Fundraising began on the Church Building Project and an application was made to the Heritage Lottery Fund who donated £89 000. Work on the church roof and to fit stainless steel supports in the spire was completed in 2001 and repairs were made to the louvres in the spire and to the clock face. The painting that had been placed over the Rose Window was removed and the stonework and glass repaired.
In 2006 new gates were fitted to the front of the church and iron insets were fitted to the wall on the front boundary of the church.
In 2011 the front entrance to the church was modified with the fitting of glass doors. A number of pews at the rear of the church were removed and a glass screen was fitted across the church on the line of the balcony front. This, plus the removal of a section of dividing wall a foyer area was created and the interior of the church became more visible from the outside. A new disabled toilet was created in the left side annex and a hidden sink was incorporated in new storage units allowing the preparation of drinks when required. A much more welcoming aspect resulted.
